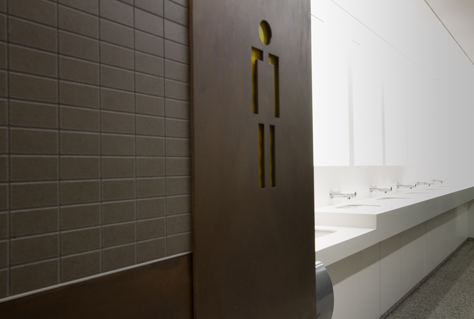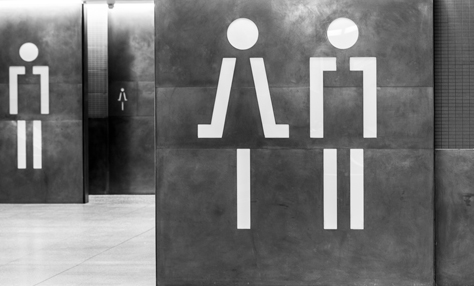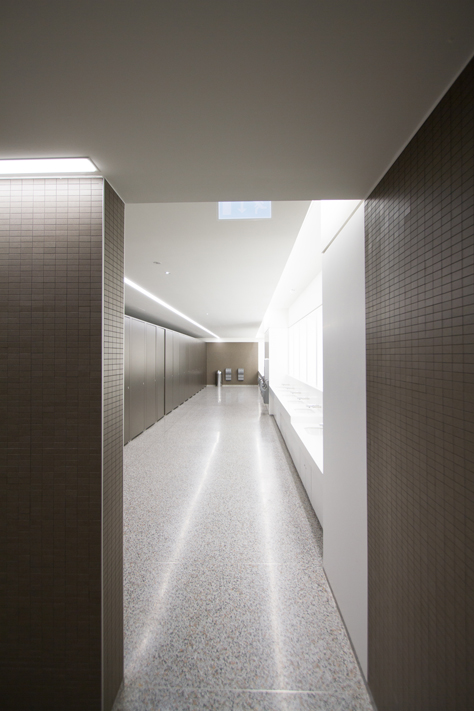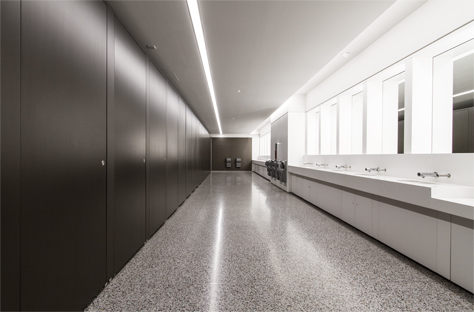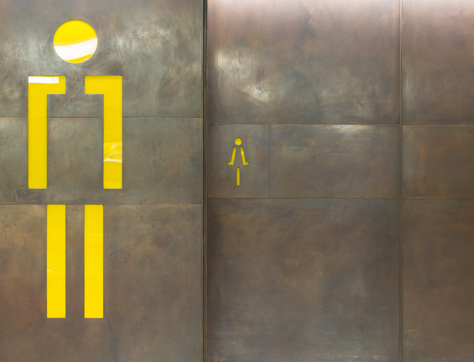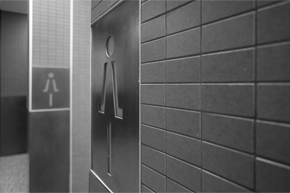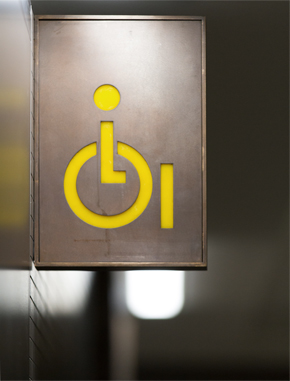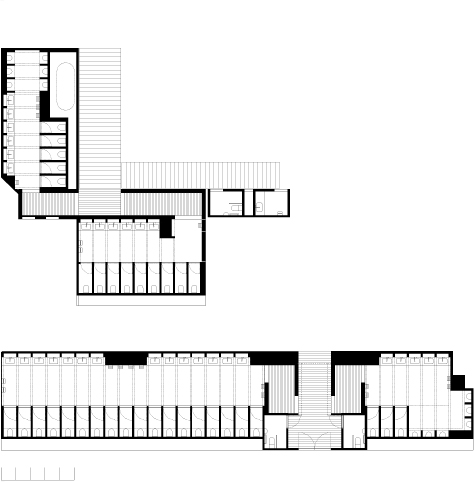Belfast International Airport
This project comprises the radical redesign and expansion of public restroom facilities at Belfast International Airport.
Planning is rigorous and functional, employing access without doors to bright generous restrooms and compartments. These are complimented by fully accessible rooms, family rooms and shower rooms.
Materials are robust and of high inherent architectural quality including bronze panelling and signage, porcelain mosaic tiling, terrazzo flooring and white corian. A simple cubicle and panel system in dark grey laminate is employed throughout, and there are painted smooth plaster high level walls and ceilings. Both lighting and ventilation grills are secreted in deep ceiling troughs and the balance of services are precisely co-ordinated with the architecture.
The design is characterised by simplicity and careful detailing.
