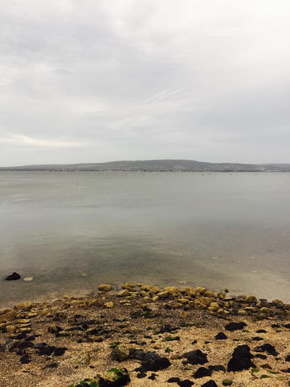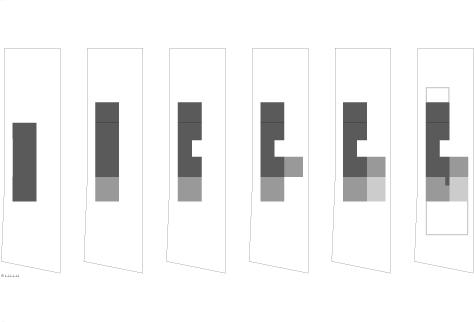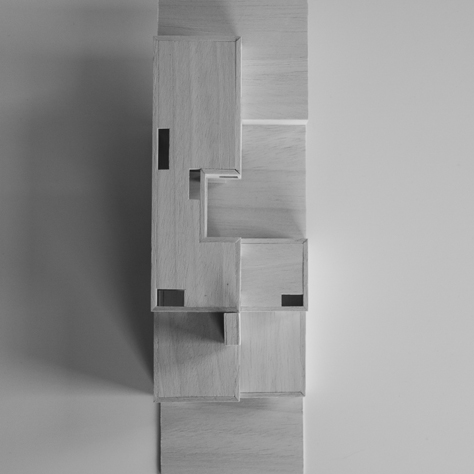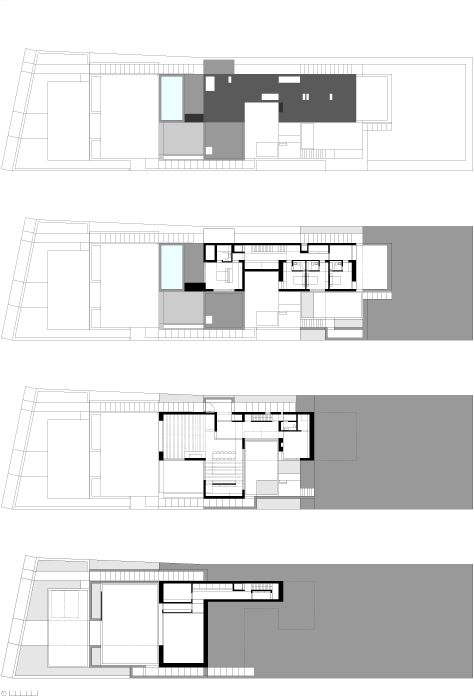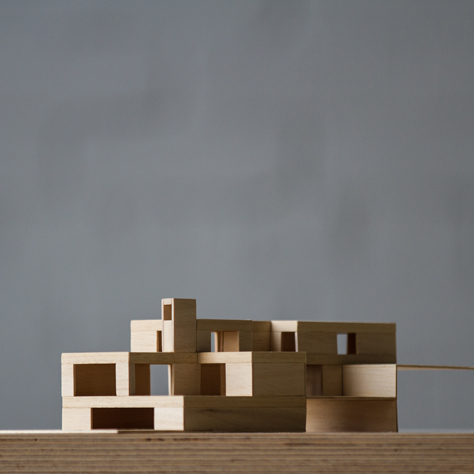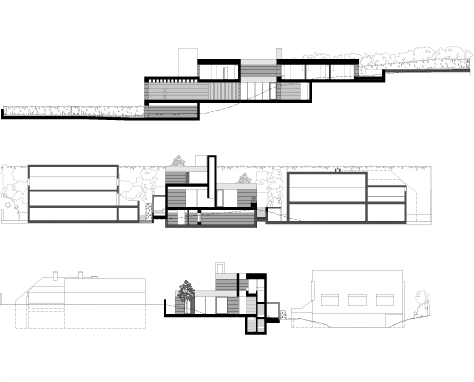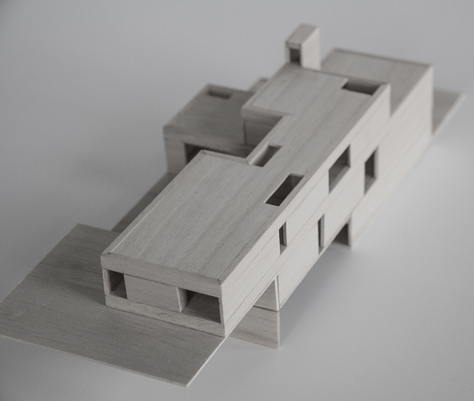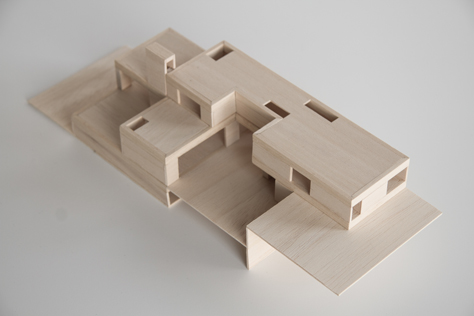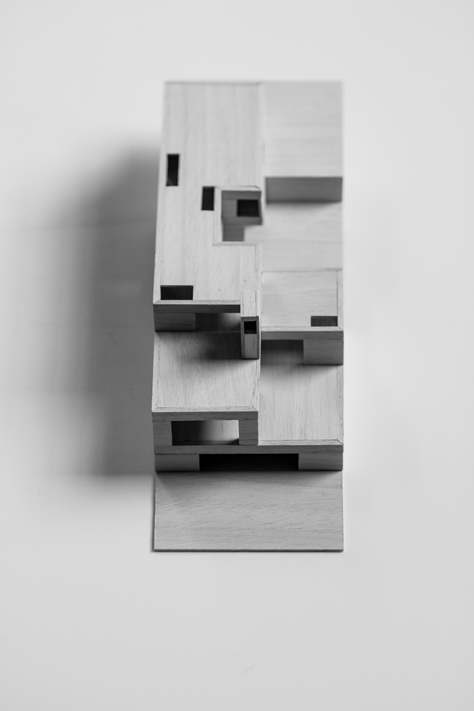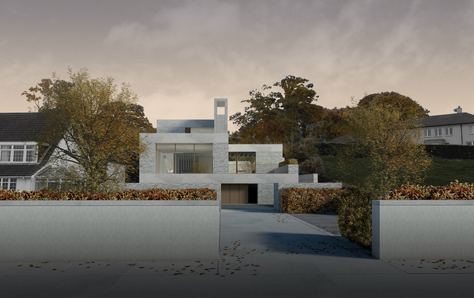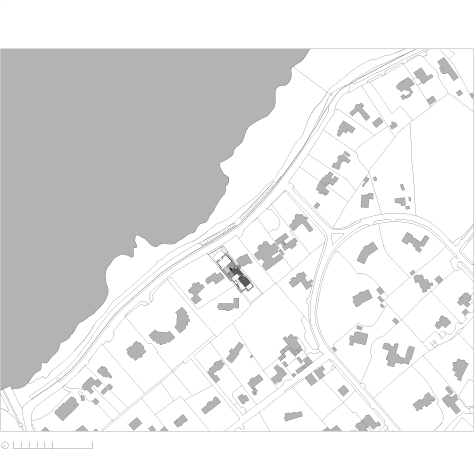House Belfast Lough
This site for a single dwelling is on the southern shore of Belfast Lough, a natural sea inlet providing shipping access to the Port of Belfast. An existing deep plan side garden, its narrow side addresses the road and faces north-west with views of the lough and the hills beyond.
The site is located in an area, generally but not exclusively, defined by large dwellings in a variety of architectural styles set within landscaped plots with extensive views towards the lough. On either side of the site and along the coastal access road, are detached, semi-detached and terrace houses, along with a mix of typologies including a nursing home and a yacht club.
The newly defined plot sits constrained in the midst of this tight coastal context, and incorporates a natural steep rise in the local topography.
The project is conceived as a singular linear masonry form, placed perpendicular to the shoreline and against the natural rise in the terrain. The form is expressed as 3 distinct strata to reflect the internal functions, each shifting on the linear axis to engage directly with the topography, and each addressing a series of stepping outdoor spaces to the south-west, which develop in seclusion as they ascend the site, from parking courtyard to private garden.
The forms are further eroded and appended to take advantage of natural light and views.
Materials are low maintenance and robust; concrete, hand made grey brick and anodised metal, and the whole assembly is enclosed by stepping boundary walls and hedgerows.
The orientation and scale of the dwelling are intended to enhance the established 'grain' of the built forms within the coastal zone, and proportions are geared towards the horizontal, dominant in the immediate context. The interaction with the topography, material expression, and colour seek to respect and enrich the diverse architectural mix within the locale, and to continue the rhythmical punctuation of contemporary maritime architecture along the coast of Belfast Lough.
